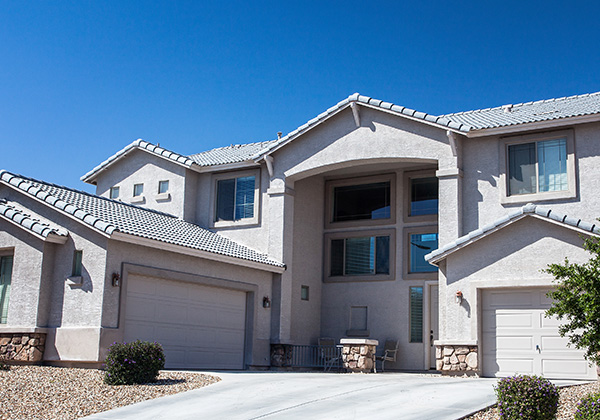
Scottsdale has every reason to belong to the list of best places to live in Arizona. This desert city has something for every lifestyle. It blends the old and the new, thereby coming up with a charm of its own.
One minute you’re basking in an old Wild West vibe. Another minute you’re ensconced in one of many modern resorts, shopping in a stylish mall, and preparing to fly out and back in again.
No wonder there are a ton of luxury homes for sale in Scottsdale. These homes, which come in various architectural styles, cater to a wide range of lifestyles.
Here are some architectural styles favored by luxury homeowners in Scottsdale, Arizona.
Go directly to:
- Contemporary
- Contemporary Farmhouse
- Mediterranean
- Desert Modernism
- Modern Tudor
- Mountain Contemporary
- Ranch
- Spanish Colonial Revival
Table of Contents:
SOUTHWESTERN
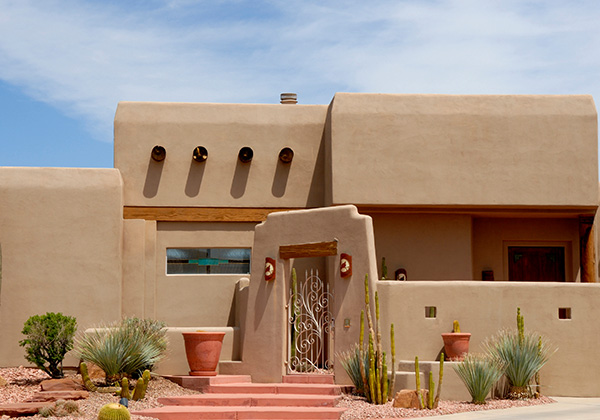
Luxury homes for sale in Scottsdale based on the Southwestern architectural style bear the imprints of a culture that blends Native American and colonial influences. They are variations of a style that began 1,000 years ago, when the original inhabitants lived in homes with earthen walls.
The Spanish built on this basic structure, and used their knack for converting mud into bricks to quicken the construction process. Metal tools helped cut timber for gates and doors. The railroad introduced in the 1800s transported better tools and materials – metals for roofs, and glass for windows. Sawmills changed the building landscape by introducing beams, boards, and posts. In the 1920s, the Art Deco movement had a major effect on southwestern artisans. Pueblo and other motifs evolved into the Pueblo Deco style.
Defining characteristics
- Local materials. Roofs are made of flat, terra cotta, or clay tile. Thick, circular masonry, stucco walls, hand-hewn exposed beams, adobe stone fireplaces, metal structures and floors made from pine spice up the home.
- Viga tails.Once made of wood, viga is the jutting beam used to support the roof in Pueblo-style dwellings. Today, viga tails have become a decorative element and are made of glass or polystyrene sheathed in concrete.
- Geometric shapes. Light-colored, irregular floor slabs, Navajo baskets, rugs, runners, covers for pendant lights and other features have graphic geometric designs.
- Vibrant ceramics. Interiors have decorative Talavera tiles, or hand-painted, tin-glazed pottery in blue, sunshine yellow and deep green designs. These tiles find their way into rooms, kitchens, balconies, archways, backsplashes, floors and bathroom vanities.
RANCH
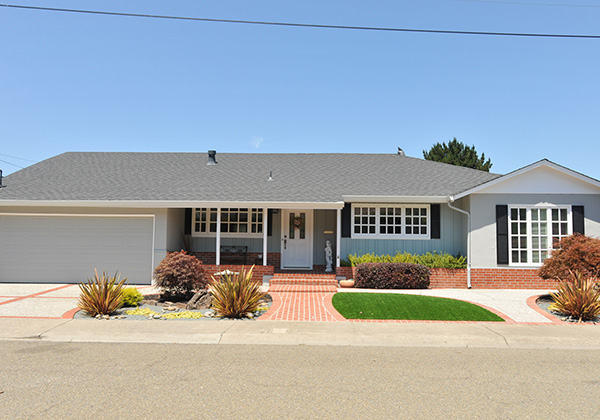
This kind of luxury home for sale in Scottsdale has a long history. It began in California, where settlers built homes for their ranches. Families needed a home that allowed them to work. They had tack, smoke, bunk, and spring houses were built on the land. Homes followed the contour of the land to maximize natural forces like water flow, sunshine, and wind. Families and workers mingled during leisure hours in big porches. As the family grew, so did other structures in the house. This explains why ranch houses are U or L-shaped, with plenty of angles in the floor plan. The style has evolved since then and now includes variations such as California Ranch, Suburban Ranch, Split-Level Ranch, Raised Ranch, and Storybook Ranch.
Defining characteristics
- Masonry is composed of brick, adobe, and wood
- Sliding glass doors open onto a patio to let sunshine in and welcome outdoor scenery.
- Single-story, with low walls, ceilings, and broad eaves to beat the heat
- Long, low-pitch roofs
- Vaulted ceilings and exposed beams
MEDITERRANEAN
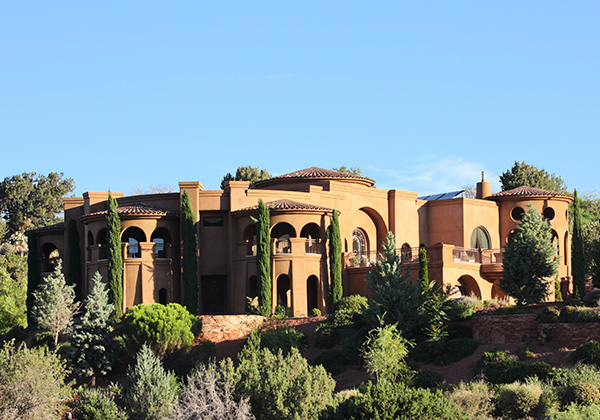
Mediterranean luxury homes for sale in Scottsdale are known for their use of adobe, texture, stucco finish, clay and red roof tiles. The style boomed in the 1920s and spoke to Americans drawn to the trappings of wealth and leisure. They yearned for homes that mirrored this lifestyle. Today’s Mediterranean luxury homes and buildings recall the warmth, wealth, and relaxation of a Mediterranean villa. Although the style was originally meant for public places, like hotels and seaside resorts, American architects in Florida and California popularized Mediterranean Revival architecture.
Defining characteristics
- Big, symmetrical frontage. Most are one to two stories with big, symmetrical exteriors. The front door, at the center of the home, is flanked by tall, wrought-iron gated windows. Several tall doors and windows allow easy access to the outdoors.
- Red clay roof tiles. These tiles are shaped like half of a tube to let water drain easily, and capture cold air to bring temperature down during warm days.
- Stucco walls. These thick walls retain cool air indoors during hot days. Come evening, when the weather cools down, they let go of the warmth accumulated during daytime.
- Ornate archways. These features, seen in windows and doors, combine form and function. Sometimes, these archways bear colorful, handmade tiles or mosaic glass.
- Wrought-iron balconies, window grills and decors. These features in gardens, patios, and terraces add warmth, décor and interesting detail.
SPANISH COLONIAL REVIVAL
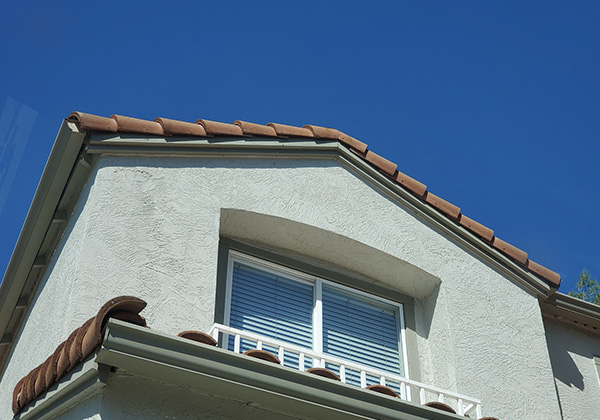
In the late 1600s when explorers descended North America, they picked places whose warm climate mimicked theirs – Florida, California, and Southwestern states like Arizona. Using what they found – adobe, clay, etc. – they built homes with enclosed courtyards, clay-tiled roofs with broad eaves, and adobe walls. They also went for baroque pitched roofs and outdoor arches . When Spanish Colonial waned in the mid-1800s, the architectural style evolved into Colonial Revival in the 1900s.
Defining characteristics
- Thick white stucco walls. They absorb cool air during daytime and release warm air that enters the home from the sun at night.
- Very few and tiny windows. This lets the cool breeze in, direct sunlight which warms the area, out. Unlike old homes with iron bars and no glass window panes, climate control allows modern houses to have glass panes.
- Red clay roof tiles. These are found in low-pitched roofs that may be flat or slightly pitched.
- Wooden support beams. Wooden beams prop up the inner walls and ceiling. These beams jut out from the roof’s exterior.
- A courtyard. This feature has since moved from the center of the home – so people can cook inside or outside and release heat from cooking – to the side and rear.
- Tower-like chimneys. These have moldings and small windows.
- Balconies and decorative iron work. These open to beautiful scenery as you step out of the room. Decorative iron work enhances balconies, while stair railings, window grills, gates and lanterns add beauty.
CONTEMPORARY
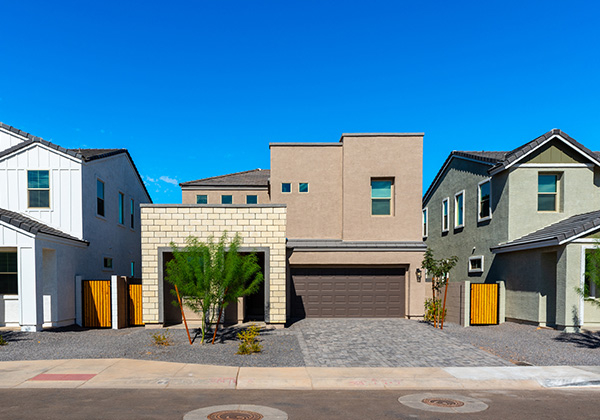
This style began in the second half of the 20th century. World War II ended, and international cooperation gave rise to contemporary architecture. Innovative methods and materials gave birth to technology that made structures safer, environmentally sound, and sustainable.
Defining characteristics
- Innovation. Smart technology lets owners remotely control parts of the home, from temperature to lighting. Rain collection systems water lawns.
- Sustainability. Homes tap into alternative power sources like solar, use eco-friendly materials and adhere to green design and building standards.. Glass walls, skylights, skylights, clerestory and large picture windows bring natural light indoors.
- Asymmetry. Facades bear various geometric shapes and lack symmetry. Homes sport different looks at every angle. Walls may not reach the sealing for a more open vibe
- Open-floor plans. Layouts are more free-flowing. Big public spaces with less doors and walls are dedicated to living and entertaining. . Flexible spaces and dedicated offices are a norm, as are entertainment areas. Load-bearing walls are present.
- Movement. Round, curved and free-form patterns, plus clean geometric lines are used. Some have slanted walls and ceilings. Jutting roof lines and intersecting planes draw the eye everywhere. Clutter is out.
- Emphasis on nature. The outdoors and nature are the stars of the show. There is no line separating the indoors with the outdoors
- Combines natural and unconventional materials. Concrete, reclaimed and engineered wood, natural stone, and various metals are found indoors and outdoors. Existing items are repurposed or reused.
DESERT MODERNISM
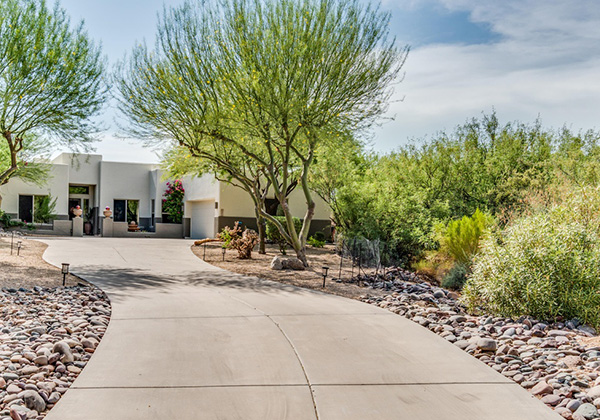
SOLD in SCOTTSDALE, AZ: A custom home that typifies Desert Modernism
Defining characteristics
- Outdoor-friendly. Forget blinds, curtains, and closed-off walls. Big glass walls and windows give unobstructed views of the outdoors. Pools and patios epitomize indoor-outdoor living. Low-pitched roofs in building sites are invisible to give a sense of open space.
- Environment-centric. Colors such as soft pink and brick red, muted green, vivid yellow. and orange – match the outdoors. Clerestory windows reaching up to the ceiling maximizes sun and sky exposure without sacrificing privacy. Decorative screens deflect sunlight and decrease heat while providing privacy. Plants that reflect the natural environment are vital. Cacti and succulents found in the desert are present.
- Highlights desert or local culture. Think Cahuilla baskets, Bolivian blankets, Moroccan rugs, and Moorish macrame wall hangings lend character. A boho design also fits in well.
- Blends man-made with nature. This combination of the manufactured and the natural is a nod to the times and a homage to the past. Mass-produced materials like steel, plastic, and molded plywood combine with stone. Patterned brick shadow-block walls also give character to the home.
CONTEMPORARY FARMHOUSE
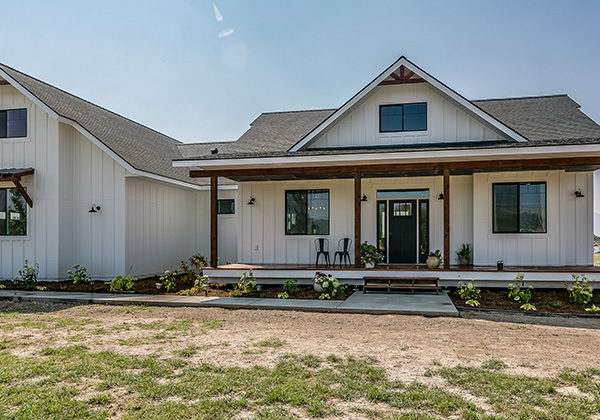
Working class Europeans were the first to embrace this style when they built their homes with affordable materials. The style reached the US in the 1700s, as the white siding appeared because whitewashed wood enhanced weather resistance. When railroads transported new materials in the 19th century, people added personal touches to the farmhouse. The big front porch became a status symbol. It was the focal point of summer family gatherings in the South. People loved staying on the porch after work, and started an enduring tradition.
Defining characteristics
- Front porch. Broad, welcoming and covered as protection from the elements, porch swings, tables and chairs make this part of the home more inviting.
- Many large windows. These give a commanding view of the outdoors, achieve a feeling of open space indoors, and bring the sunshine in.
- Rustic-looking materials. Modern materials like fiber cement with a similar design aesthetic as those seen in traditional farmhouses (e.g. wood) are used. They exude rustic appeal while offering protection from damage due to moisture, rot, and pests.
- Gable roof and white sidings. Gable roofs provide a hedge against extreme weather conditions. The exterior also leans on white siding, although modern designers are using darker hues.
- Carriage-style garage doors. Large, wide garage doors recall the time of horse-drawn carriages. Garage doors are made of wood or something similar to it, with windows above the garage for style.
MODERN TUDOR
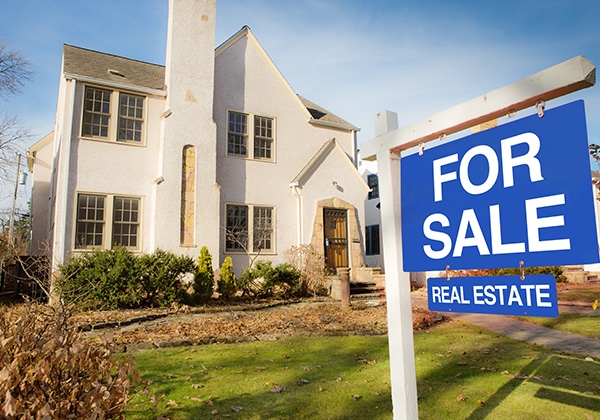
It all began in England and Wales during the Tudor time of 1485 to 1603. Tudor homes married Renaissance and Gothic architecture. Castle-like homes had brick or stone facades, elaborate gable roofs, big fireplaces, and brick chimneys. The style was revived in England and the US from 1860 to 1940. Since materials were costly, Tudor homes were only built in prosperous US neighborhoods. The US version used red brick on the facade and more ornate window and door decor.
Defining characteristics
- Half-timbered frames and vertical wooden beams on the outside.
- Steeply-pitched roof with several gables and arched doorways.
- Brick or stucco exterio , the older versions of which have a brick façade. Later versions usually have white stucco siding.
- Oriel window or windows that project, like bay or bow types.
- Highly visible chimneys and an off-center front door that adhere to asymmetrical floor plan
MOUNTAIN CONTEMPORARY
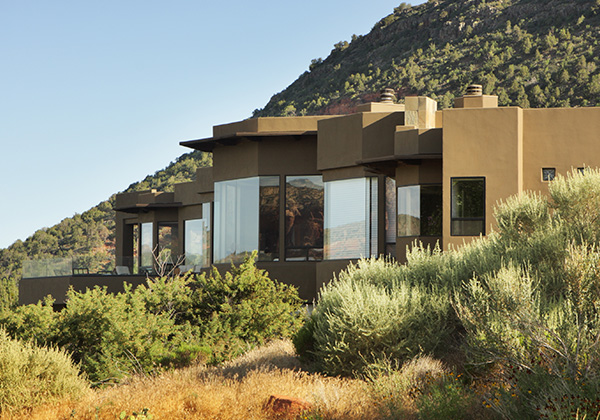
This originated from the earliest non-natives who settled in the mountain wilderness. Primitive transportation made them build homes with local materials. These materials also had to withstand bad weather. Thus, homes were built from unmilled logs, roughly-hewn timber, and natural stone. Today’s versions combine varied architectural styles and chalet, shingle, prairie, bungalow, and Craftsman/Arts and Crafts designs.
Defining characteristics
- Neutral colors. White, gray, and beige exude calm, and reflect the surroundings. They create a sense of openness by making smaller spaces seem bigger. Splashes of color, or texture through wood panels or stone tiles, add drama. Rugs or art pieces against neutral backgrounds create interest without giving a cluttered, riotous effect
- Big windows. These allow for lots of natural light, and create a vibrant, airy look. They also provide outdoor views and enhance energy efficiency and ventilation. Homeowners save on heating bills because windows trap warm air inside when temperatures drop. They also promote health by reducing allergies from dust mites and pet dander that multiply at home from lack of ventilation.
- Distinct exterior angles The most common angle, the gable end type, sees two sides of a roof meeting at an acute angle. Gable-end angles add depth through the roofline’s peaks and valleys. The butterfly roof’s two slopes meet at a peak, resulting in an M-shape when seen from above. These usually combine with gable ends for more visual interest. They also give more window space or outdoor living areas like decks or patios.
- Local materials Homes use wood from nearby tree farms for frames and sidings. Wood creates a natural warmth and gives creative options like curved lines or ornate designs. Stone is also popular for its resilience to extreme weather conditions. Today’s versions have stone wall driveways or gardens lined with stone. Metal, like copper in gutters and downspouts are preferred for lower maintenance cost. Copper adds beauty to exteriors by contrasting sharply against materials like brick.
OVERVIEW OF SCOTTSDALE LUXURY REAL ESTATE

Scottsdale’s real estate landscape is as exciting as its architectural styles. In October 2023, figures from Realtor.com showed that prices of luxury homes for sale in Scottsdale have been climbing 8.8% year-over-year. Appreciation rates at 33 % are some of the highest.
Estimated median value is $812,000 and demand continues to outstrip supply.
Thus luxury homes for sale in Scottsdale are as popular as ever, and investing in this growing area makes good financial sense. After all, Scottsdale has a median household income of $99,097, which is $30,000 higher than the median income of the State of Arizona. This ethnically diverse community of 242,753 permanent residents are mostly young, single, and upwardly mobile. They are employed in knowledge-based jobs, with more than 22% of them working from home.
If you’re Interested in luxury homes for sale in Scottsdale, highly acclaimed Realtor Carol Royse and her team will bring their more than 35 years of experience in Northern and Southern Arizona real estate to work for you.
Throughout the years, we have been known for seamless service, honesty, speed, and efficiency. Real Trends named us one of the country’s leading real estate teams and ranked us 9th in Arizona.
Work with a team that delivers the results you want. Call the Carol Royse team at 480.776.5231 or contact us here to get started.
